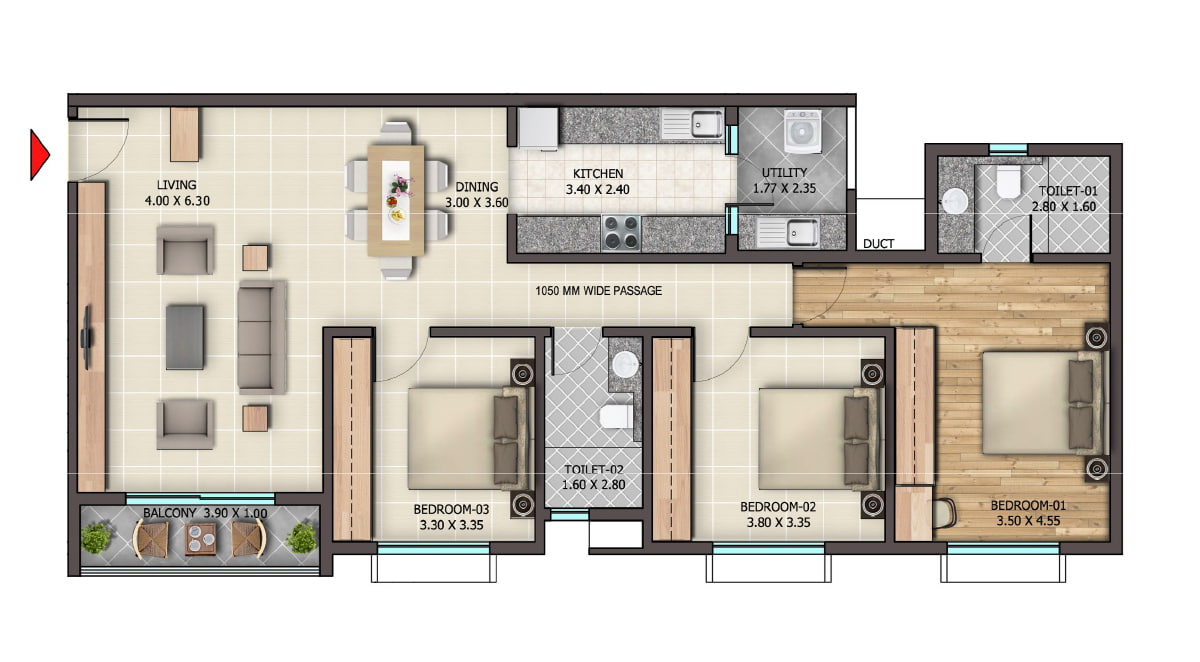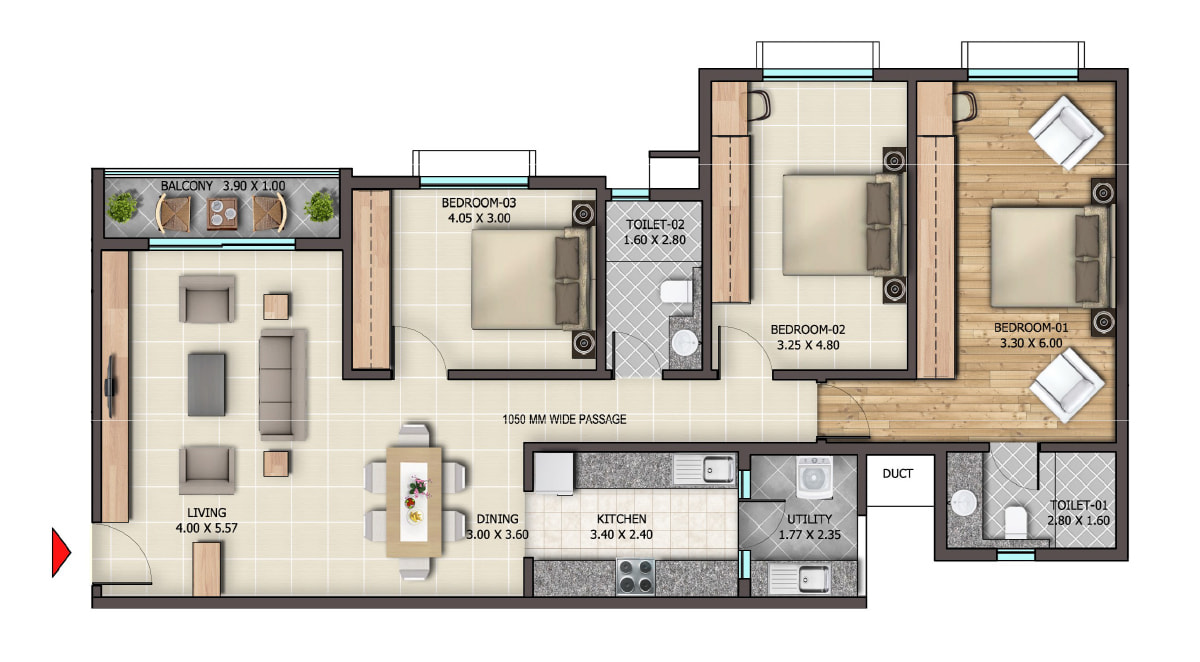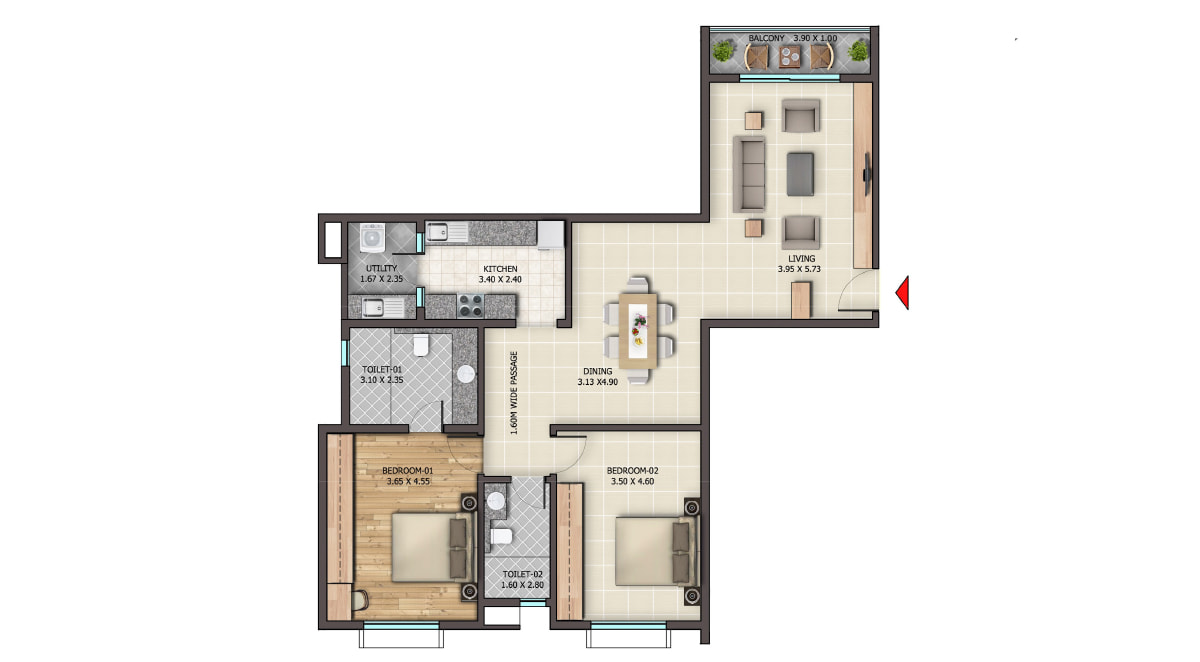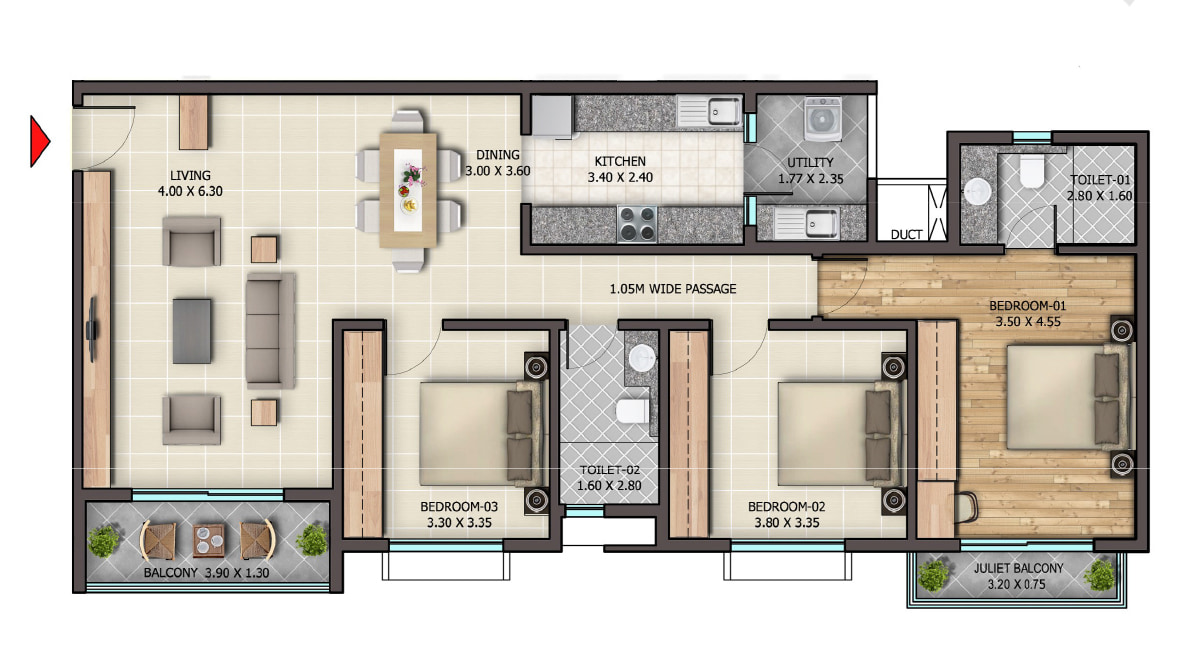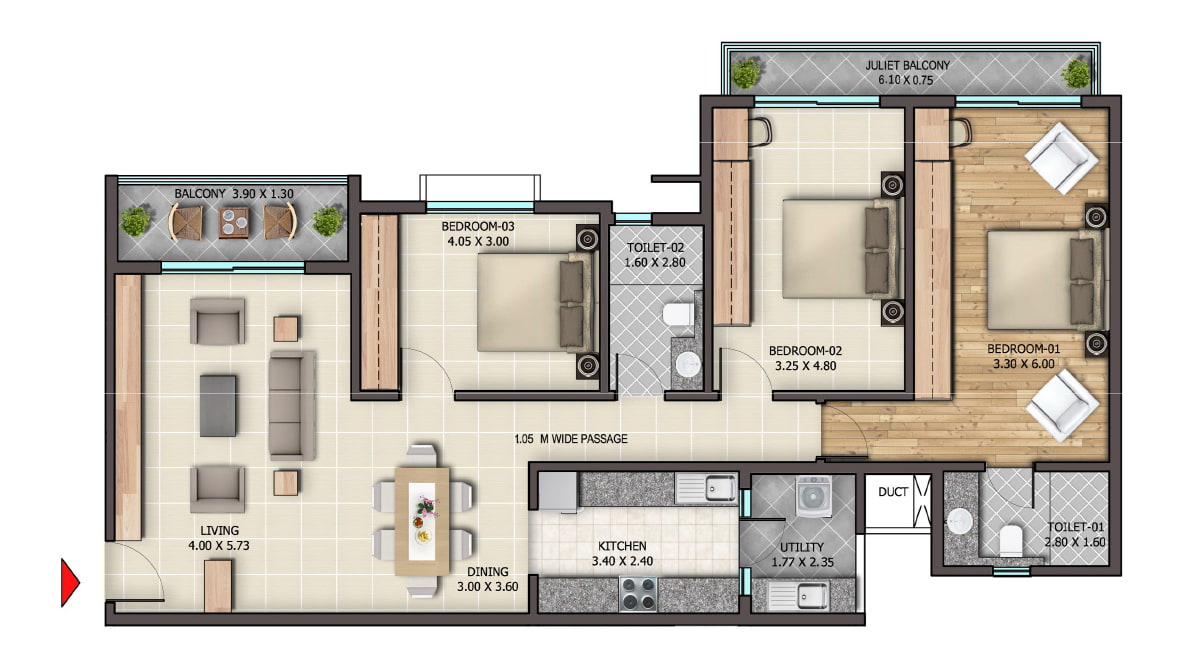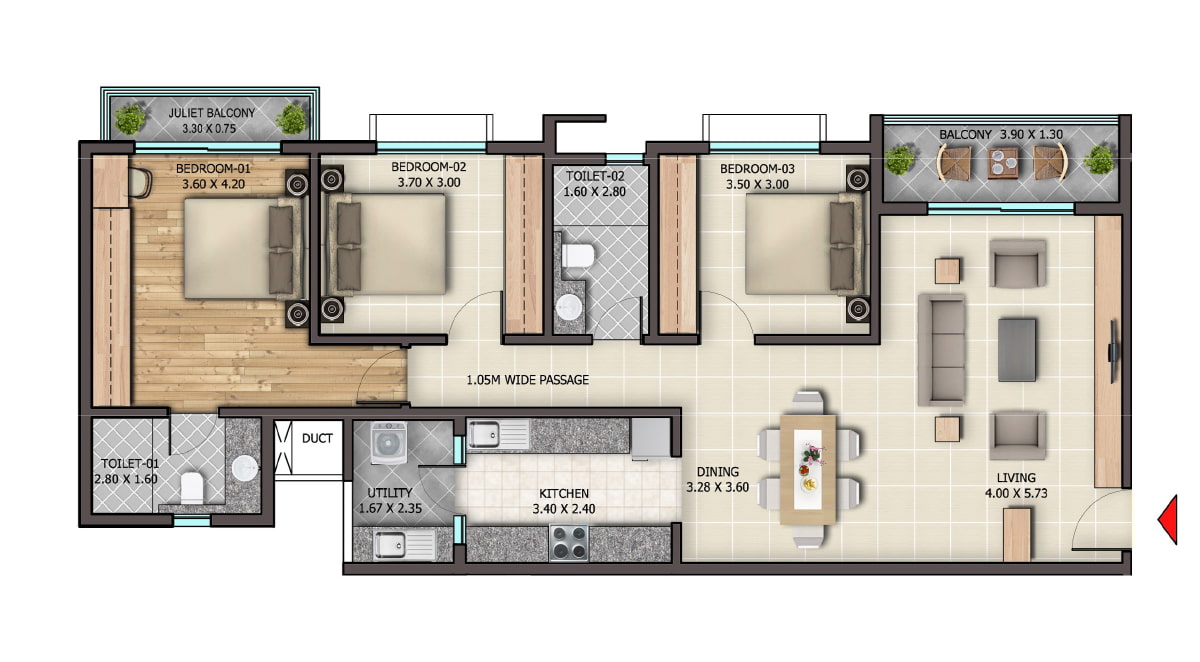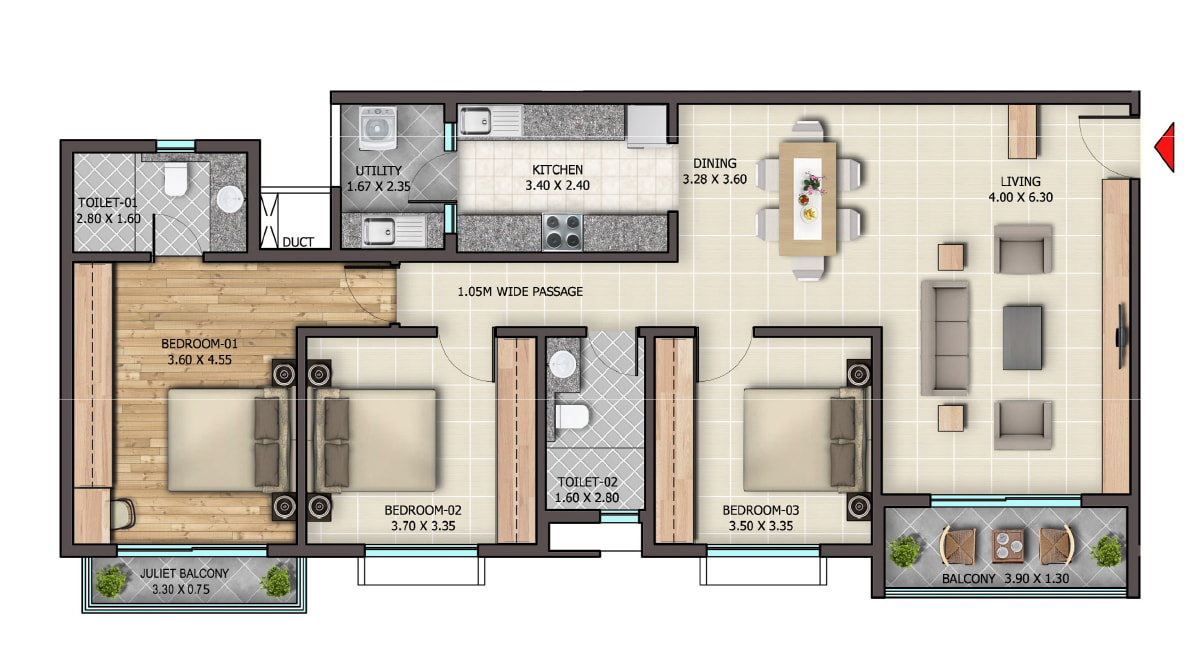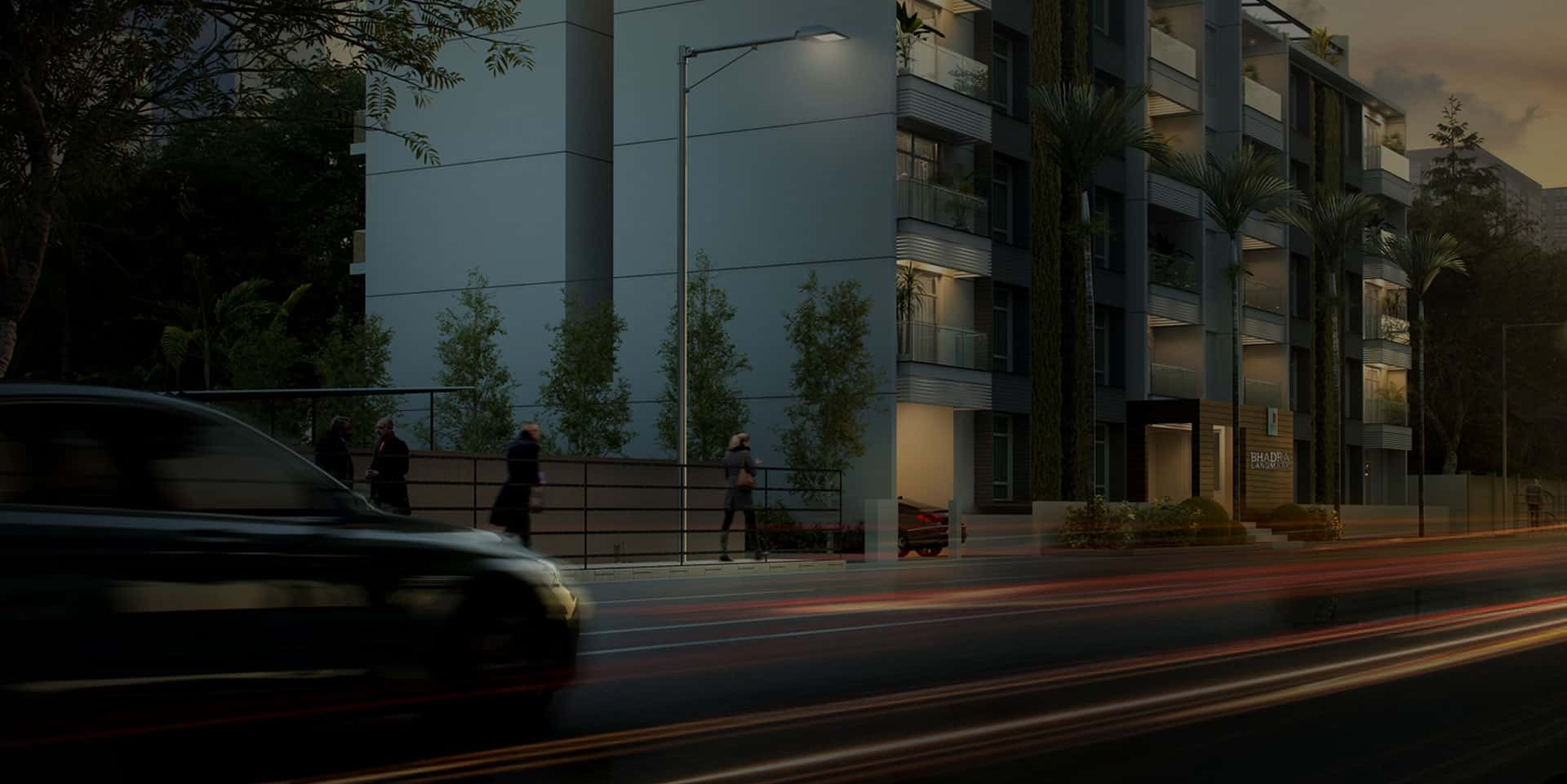
BHADRA LANDMARK, #153,
OFF MG ROAD

Award-Winning Project
Each of the 19 homes of BHADRA LANDMARK, M.G Road, exudes a sense of royal luxury in every measure. The boutique luxury apartments in M.G. Road, Bengaluru have received a professional ‘A’ Rating by the leading independent research center and realty news media – Track2Realty. Fully completed and ready to move in, the premium residential project is easily among the best boutique luxury properties in Bengaluru as it won the award for multiple parameters such as Location, Build quality, and Space Planning post inspection.
Premium Location and Upscale Amenities
The magnificent and distinctively modern apartment with contemporary architecture offers a plush rooftop clubhouse and a terrace garden. Located in the heart of the Bengaluru’s Business District, the project enjoys excellent connectivity via Bengaluru metro rail. The project is loaded with smart features such as home automation and FTTH high-speed connectivity. Residents can enjoy the bliss of wide-open spaces and soothing warmth of natural light. The apartment has thoughtfully designed interiors and exteriors to ensure optimal space utilization, providing optimal comfort to mind, body, and soul.
What makes the project Refreshingly Different?
When it comes to apartments in M.G Road Bengaluru, this residential project from BHADRA Group is unique from other projects that follow a mainstream approach. BHADRA LANDMARK # 153, off M.G Road, is in every sense a truly iconic Smart Super Luxury apartment for sale in Bengaluru. Catering to the needs of a wide variety of modern lifestyles, the project has one of the widest ranges of homes, which includes as many as six types of 3BHK apartments and a 2BHK for sale. It stands out for its refreshing new, simplistic design and architecture as it is designed to be functional and visually appealing at the same time. With every detail crafted to near perfection, it has been loaded with world-class amenities like an international-grade gymnasium, terrace garden, Yoga and meditation center, and a plethora of sporting arenas. The eco-friendly environs are perfectly complimented by a large swimming pool and many recreational centers.
Why is it an Excellent Investment Prospect?
Situated in one of the most vibrant destinations of Bengaluru, the premium residential project M.G Road, Bengaluru has been fully approved by BBMP, the local sanctioning authority. The project has been fully verified and has approval from all major banks. Centrally located in the heart of the city, it is in close proximity to major landmarks like Lido Mall and Hotel Vivanta by Taj. It enjoys excellent connectivity as it lies very close to both Ulsoor metro station and Trinity Circle metro station, and can be an investment of a lifetime.
How you can choose from a wide range of options
Along with its exclusivity and high-end features, this luxury apartment offers a wide range of floor plans and pricing options to accommodate a variety of budgets. Rated as one of the top residential projects in Bengaluru, the apartment has as many as seven different types of spacious homes.
- Type L1: With a huge area of 1750 square feet, this spacious East –facing 3BHK house includes 3 bedrooms, a balcony, and a kitchen with a separate utility area
- Type L2: Similar to Type L1, this expansive East-facing 3BHK house has an area of 1775 square feet, including 3 bedrooms, a balcony, and a kitchen with a separate utility area
- Type L3: The only 2BHK apartment in the project is lavishly spread over 1684 square feet, and is ideal for a small family
- Type L4: The spacious East-facing 3BHK home has two balconies with one attached to the master bedroom and a utility area attached to the kitchen
- Type L5: As the biggest flat in the project, this expansive East-facing 3BHK home covers an area of 1872 square feet, and has a balcony for two of its largest bedrooms
- Type L6: This 3BHK option has two balconies with one attached to the master bedroom and a utility area attached to the kitchen
- Type L7: Spread over an area of 1770 square feet, the spacious 3BHK flat has two balconies with one Juliet balcony attached to the master bedroom, along with a utility area attached to the kitchen
If you are looking for 3 BHK or 2 BHK flats for sale near to the High Street rated as # 1 in India, then BHADRA LANDMARK, Off M.G Road, is the perfect property for you.
Plans
Designed to be distinct
Truly iconic luxury botique apartments

Download Site Plan

Download Floor Plan
Amenities

Cards & Carrom Room

Children's Play area

Foosball

Karaoke

Gymnasium

Multipurpose hall

Open- air Barbeque area

Pool Table

Reading Lounge

Table Tennis

Yoga & Meditation Room

Club House

Game Room

Swimming Pool

Terrace Garden
Gallery
Walkthrough
Connectivity

Testimonials
Specifications
Architectural/ Civil Specifications
- Basement + Ground + Upper Floors
- RCC Shear wall & Flat slab system
Balconies/Utilities
- Superior quality antiskid ceramic tile flooring and skirting
- Granite coping for parapet / Mild steel handrail
- Plastic emulsion paint for ceiling
- All walls external grade textured paint
Car Parking
- Covered car parks
Common Arears
- Granite flooring in lobby
- Superior quality ceramic tile cladding up to ceiling
- Plastic emulsion paint for ceiling
- Granite coping for parapet/MS handrail
Electrical Works
- Split AC provision in living room and all bedrooms
- BESCOM power supply: 5KW 3 phase
- 100% power backup for common area facilities & 3 KW for each Apartment
- Exhaust fans provision in Kitchen and toilets
- Television point provision in living room
- Telephone & Data points provision in living room
Foyer/Living/Dining/Bedroom
- Superior quality Vitrified flooring and skirting
- Plastic emulsion paint for walls and ceiling
Joinery (Main Door/ Bedroom Door)
- Frame – Timber
- Shutters – with both side masonite skin
Kitchen
- Superior quality ceramic tile flooring
- Plastic emulsion paint for ceiling & walls
Lift
- One lift of reputed make
Other Doors & Windows
- All other external doors to be manufactured in specially designed aluminium Extruded frames and shutter with panels
- Heavy-duty aluminium glazed sliding windows made from specially designed and manufactured sections
Plumbing & Sanitary
- Sanitary fixtures of reputed make in all toilets
- Chromium plated fittings of reputed make in all toilets
- Geyser provision in all toilets
Staircase
- Granite for treads & risers
- Ceramic tile dadoing for walls
- Plastic emulsion paint for ceiling
Toilet Doors
- Frame – Timber
- Shutters with masonite skin outside and Laminate inside
Toilets
- Superior quality antiskid ceramic tile flooring
- Superior quality ceramic wall tiling up to false ceiling
- False ceiling with grid panels
- Granite vanity counters in all toilets

